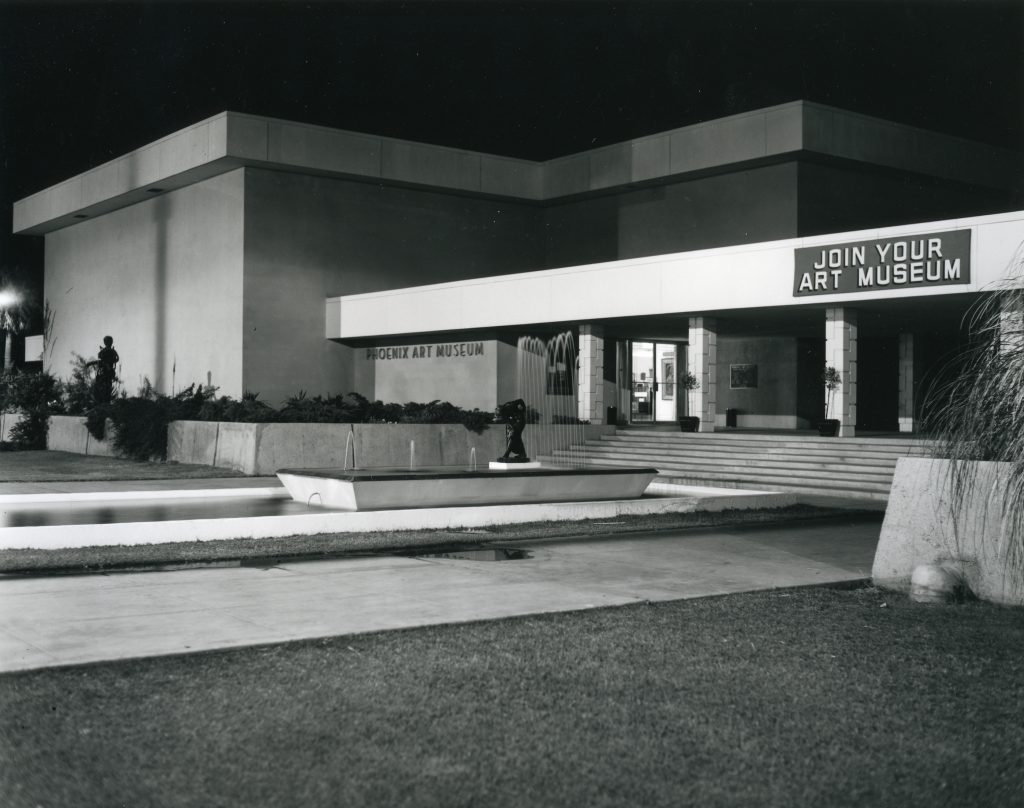This item is IN STORE PICKUP ONLY!We are not able to ship this item.
Designed by Charles and Ray Eames for Herman Miller.
Originally designed by Charles and Ray Eames for the lobbies of the Time-Life Building in New York City, these sculptural stools are equal parts functional furniture and objet d'art. The Eameses outfitted their Pacific Palisades home with these modern walnut stools, and for a good reason. Two concave ends mean either side can serve as a stand for plants, a place to stack books, or a spot to sit.

Collections: Gifts + Home Herman Miller®
Shipping and handling rates are based on weight and destination. All orders are shipped via USPS or UPS. When possible, our orders are packaged with recycled materials to reduce waste and additional costs. Orders over $150 may be sent signature required at our discretion.
We do offer express shipments through UPS 2 and 3 Day Air. We also offer shipping via USPS Priority Mail (1-3 days to most US locations.)
We ship all international orders with tracking to your address via USPS. Most products can be shipped to international addresses. Recipient is responsible for all applicable customs duties, tariffs, taxes or Value Added Tax (VAT), which are collected by the carrier upon delivery. Shipping rates are calculated based on weight and destination.
For additional information, please contact The Museum Store at store@phxart.org.
In-store pickup is available on most items at no charge by selecting the pickup option at checkout. An email notification is generated and sent as soon as items are packaged and ready for pickup.
Pickup is available Wednesday - Sunday, 10am - 5pm. Please visit The Museum Store or park near the red dinosaur sculpture on the north side of The Museum and call 602-257-2182 when you arrive. We can bring your items out to you.
An additional email notification will be sent for any items not picked up after 10 days of order receipt.
Orders not picked up after 20 days of order receipt will receive a final email notification.
Items not picked up after 30 days of order receipt will be considered abandoned and processed as a donation to The Museum.
Please inspect your order upon delivery. If you are not completely satisfied with your purchase, you may return the merchandise for a replacement, exchange, or refund within 30 days of purchase with the original receipt and product tag attached.
Clearance items and consumables such as nail polish and perfume are final sale and non-returnable. Gift recipients will receive a merchandise credit in the form of a Museum Store gift card.
Museum Store Returns
1625 N Central Avenue
Phoenix, Arizona 85004
Tel. 602-257-2182
Phoenix Art Museum, both as an institution and a structure, has evolved through distinct expansions over more than half a century. Initially designed in the 1950s by Frank Lloyd Wright apprentices Alden B. Dow and Blaine Drake, the museum was completed in 1959 as part of the Phoenix Civic Center complex. This complex also included the Phoenix Little Theater and the Phoenix Central Public Library.
Situated at the northeast corner of Central Avenue—Phoenix’s primary north-south thoroughfare—and McDowell Road, the Civic Center originally featured three low, horizontally oriented, stucco-clad modern buildings, each dedicated to one of the institutions. These buildings were interconnected by ramadas and surrounded by landscaped courtyards. The main structures formed a large central courtyard, with the library positioned on the southern side along McDowell Road, the art museum to the northwest along Central Avenue, and the theater to the northeast at the rear of the site.
Phoenix Art Museum, both as an institution and a structure, has evolved through distinct expansions over more than half a century. Initially designed in the 1950s by Frank Lloyd Wright apprentices Alden B. Dow and Blaine Drake, the museum was completed in 1959 as part of the Phoenix Civic Center complex. This complex also included the Phoenix Little Theater and the Phoenix Central Public Library.
Situated at the northeast corner of Central Avenue—Phoenix’s primary north-south thoroughfare—and McDowell Road, the Civic Center originally featured three low, horizontally oriented, stucco-clad modern buildings, each dedicated to one of the institutions. These buildings were interconnected by ramadas and surrounded by landscaped courtyards. The main structures formed a large central courtyard, with the library positioned on the southern side along McDowell Road, the art museum to the northwest along Central Avenue, and the theater to the northeast at the rear of the site.
Members of Phoenix Art Museum save 10% off all regularly priced merchandise!
Members of Phoenix Art Museum save 10% off all regularly priced merchandise!
Receive fun and informational emails about art-inspired gifts, free shipping days, sales and more! You'll receive between 2 and 3 emails per month throughout the year, plus a few extra during special shopping holidays.
